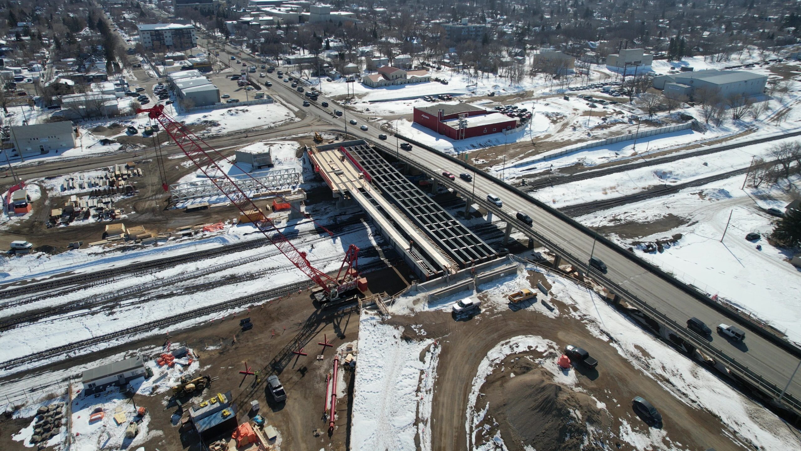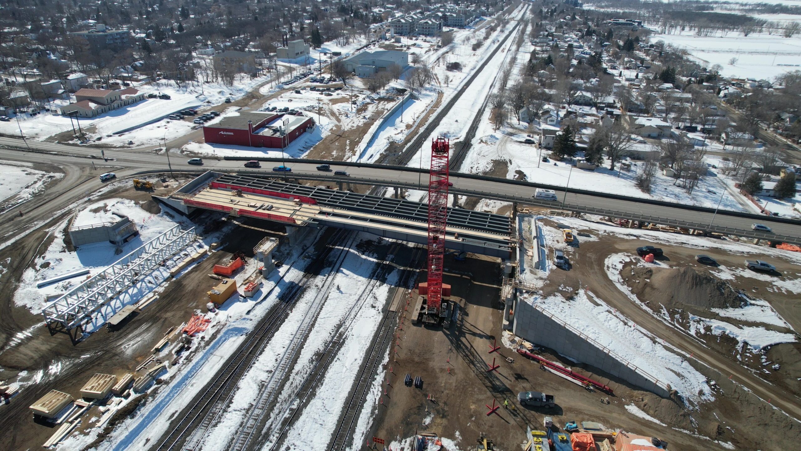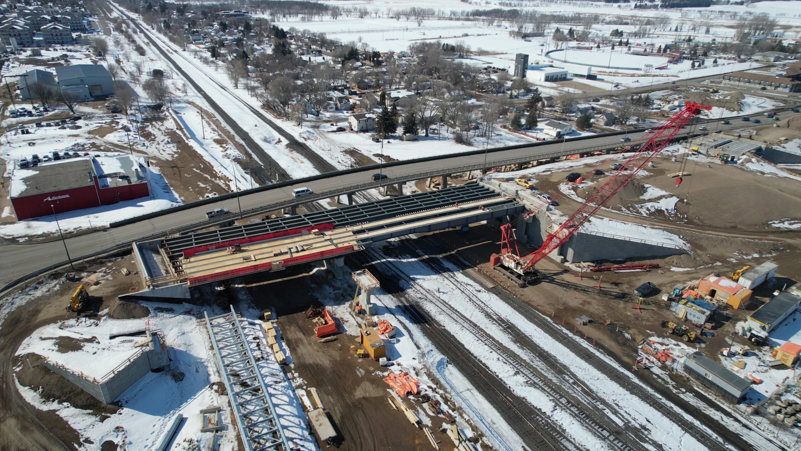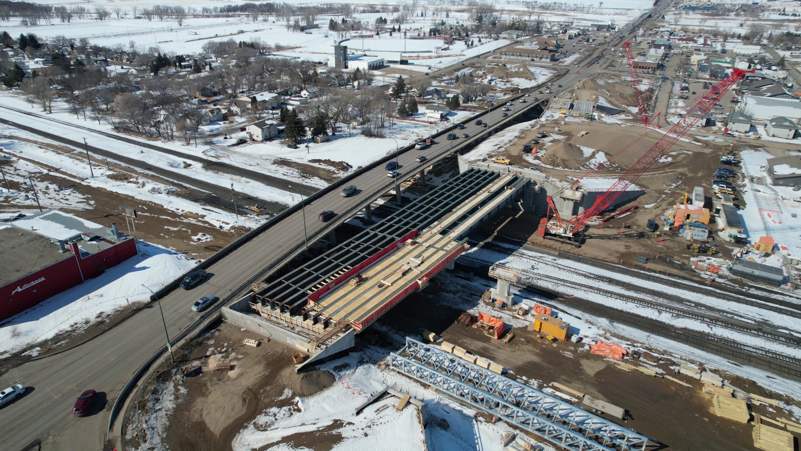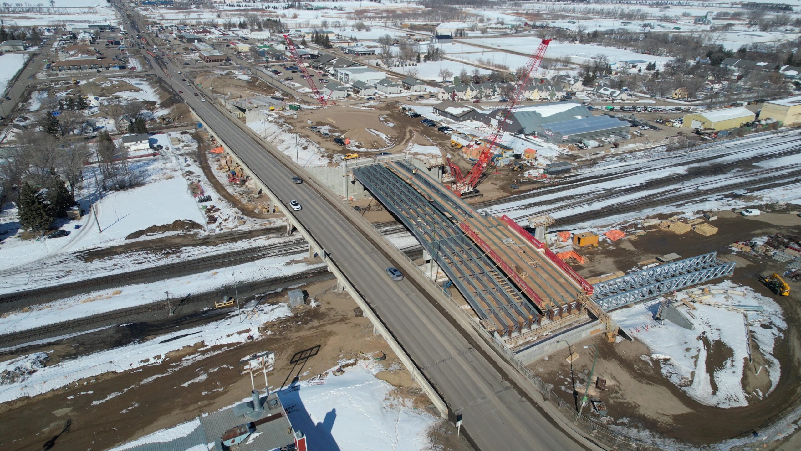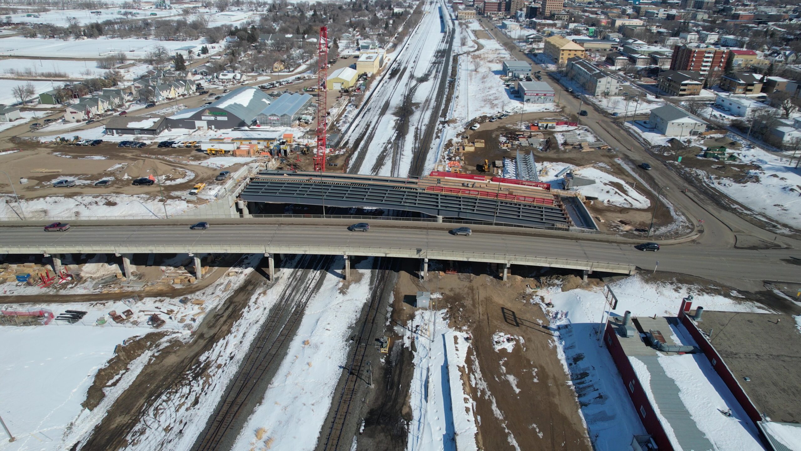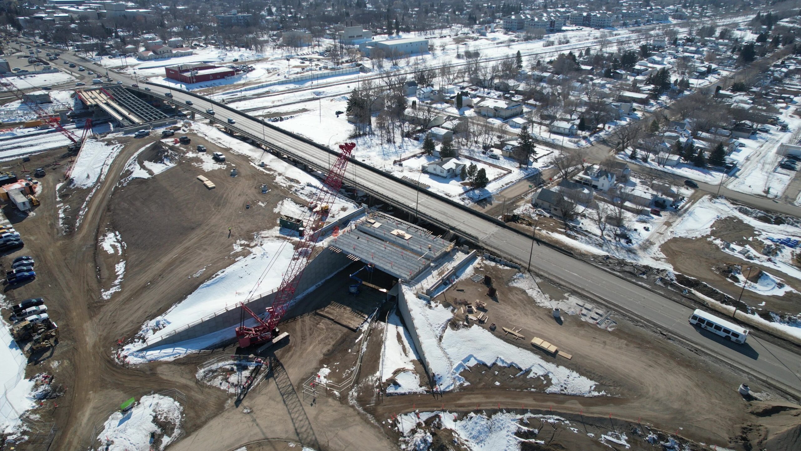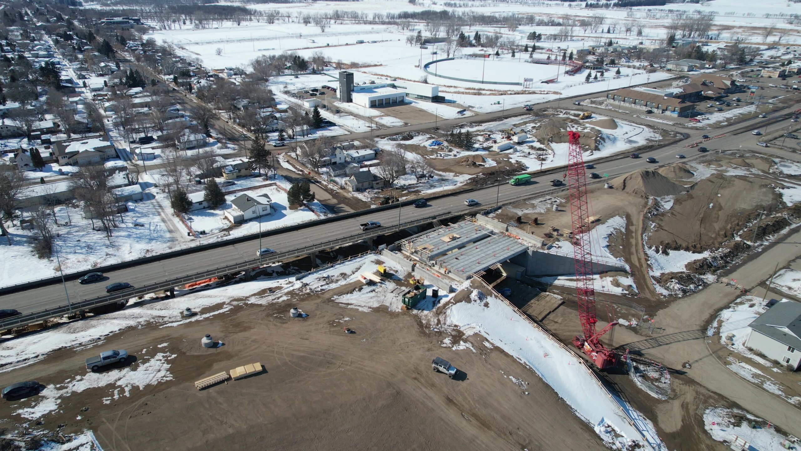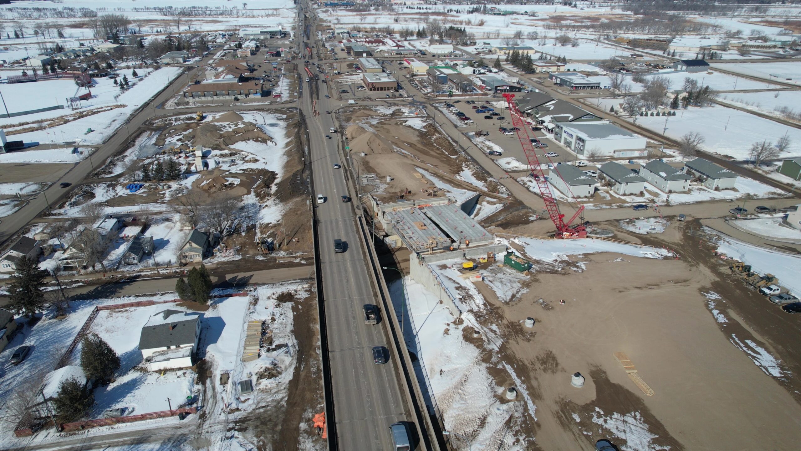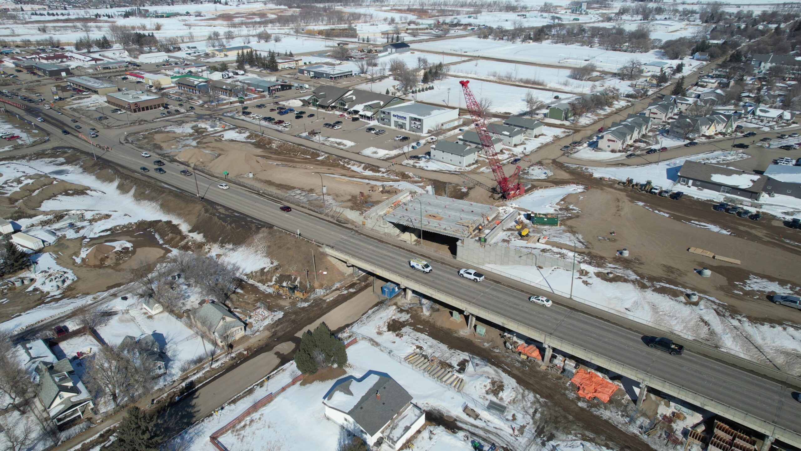Daly Overpass
Client
Manitoba Transportation and Infrastructure
Duration
January 2022 – August 2024
Delivery Model
Design-Bid-Build
contract value
$58 M
Description
The 3-year project involves the construction of two new four-lane bridges with a separate pedestrian and active transportation bridge. The design will also include new on and off ramps to connect 18th Street with Pacific Avenue, new pathways, sidewalk and pavement upgrades. In addition to the extensive bridge and road construction, the project requires demolition of the existing bridge, as well as relocation of multiple public and municipal utilities.
Unique Design Elements
Using MSE walls and new embankment fill to create two new bridge structures to replace one long span large structure. Focus on keep the existing structure open to traffic during construction until a portion of the new structures are open to traffic. Separate standalone pedestrian bridge structure and incorporation of large network of multi-use pedestrian paths.
Project Challenges
- Accommodating a high volume of traffic and maintaining pedestrian traffic through each stage of the construction. There are only two vehicle and pedestrian corridors over the CP mainline in Brandon with this being one of them.
- Working in close proximity of the CP rail main line to complete structure foundation and girder installation works required detailed planning and coordination.
- Working around extensive network of existing underground utilities (known and unknown) to accommodate new Water, Sewer, LDS, Roads and new structures.
- Supply of materials with current world markets and challenges
- Embankment construction requires large amount of processed aggregates to be hauled and placed in a short period of time ~280,000t of Sub Base.
What is involved in a Bridge project of this size
- Implementing a safety/environmental program and standards for all project activities and subcontractors.
- Managing multiple subcontractors to align schedules, scope overlap and quality control.
- Planning and involvement from Stakeholders (Businesses and Home owners), MTI (Owner) and City of Brandon to facilitate traffic and pedestrian changes.
- Communicating project construction timelines and implementing phased traffic closures to limit traffic disruptions and impacts stakeholders.
- Implementation of Quality control program and survey/layout based on MTI’s new construction specifications.
- 3 Bridge Structures
- 9,158m of Steel H Piles
- 715,000kg of rebar steel
- 2,650m3 of Structural Bridge concrete
- 1,686m of LDS piping
- 1,861m2 of MSE walls & 310m2 of Bin walls
- 4,825m of Curb and Gutter
- 306,000t of Sub Base & Base
- 16,750t of Asphalt
- 44,600m2 of sod grass
- 286 new trees

